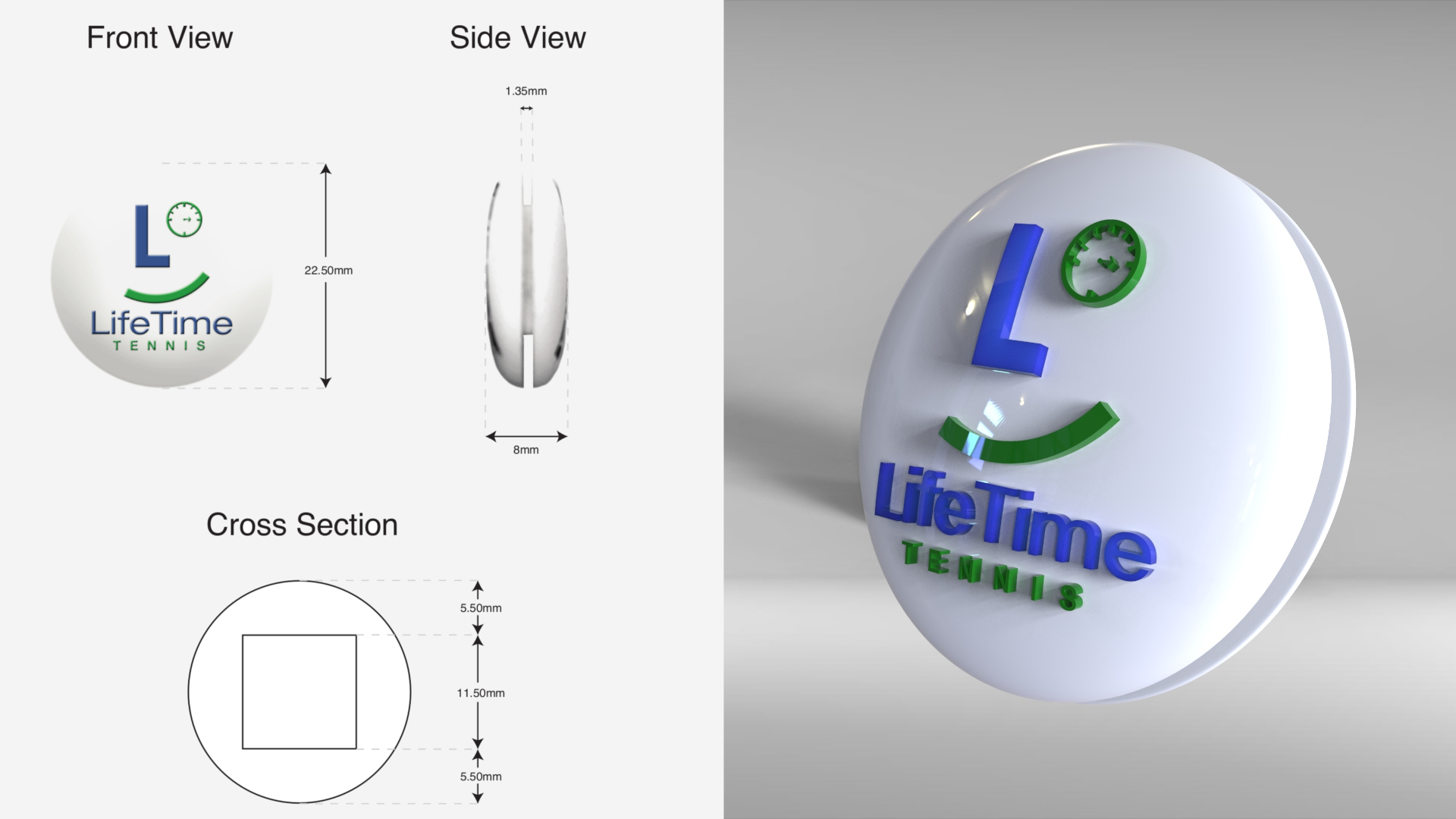Cadonia provides BIM documentation, diagrams & photorealistic renderings that extend the concept of an ordinary visual tool into an intelligent, multi-media product that will help your projects at every step of the development process, from concept design through to construction. BIM Services strategic approach aligns the projects scope, cost and schedule with the client’s to achieve project success. Another scope of work that we’re doing lately is Electrical, Lightning and Fire Protection Drafting.
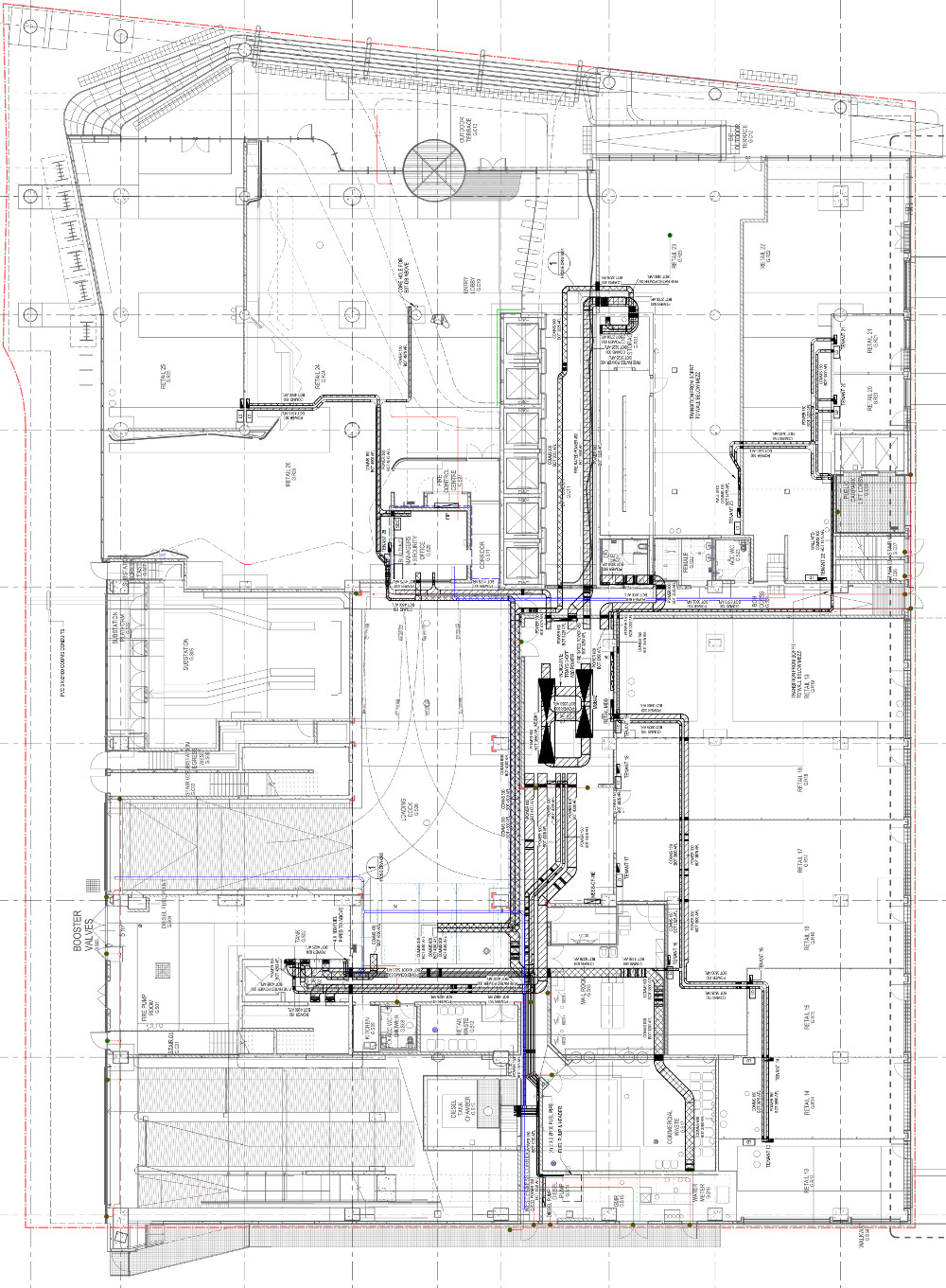

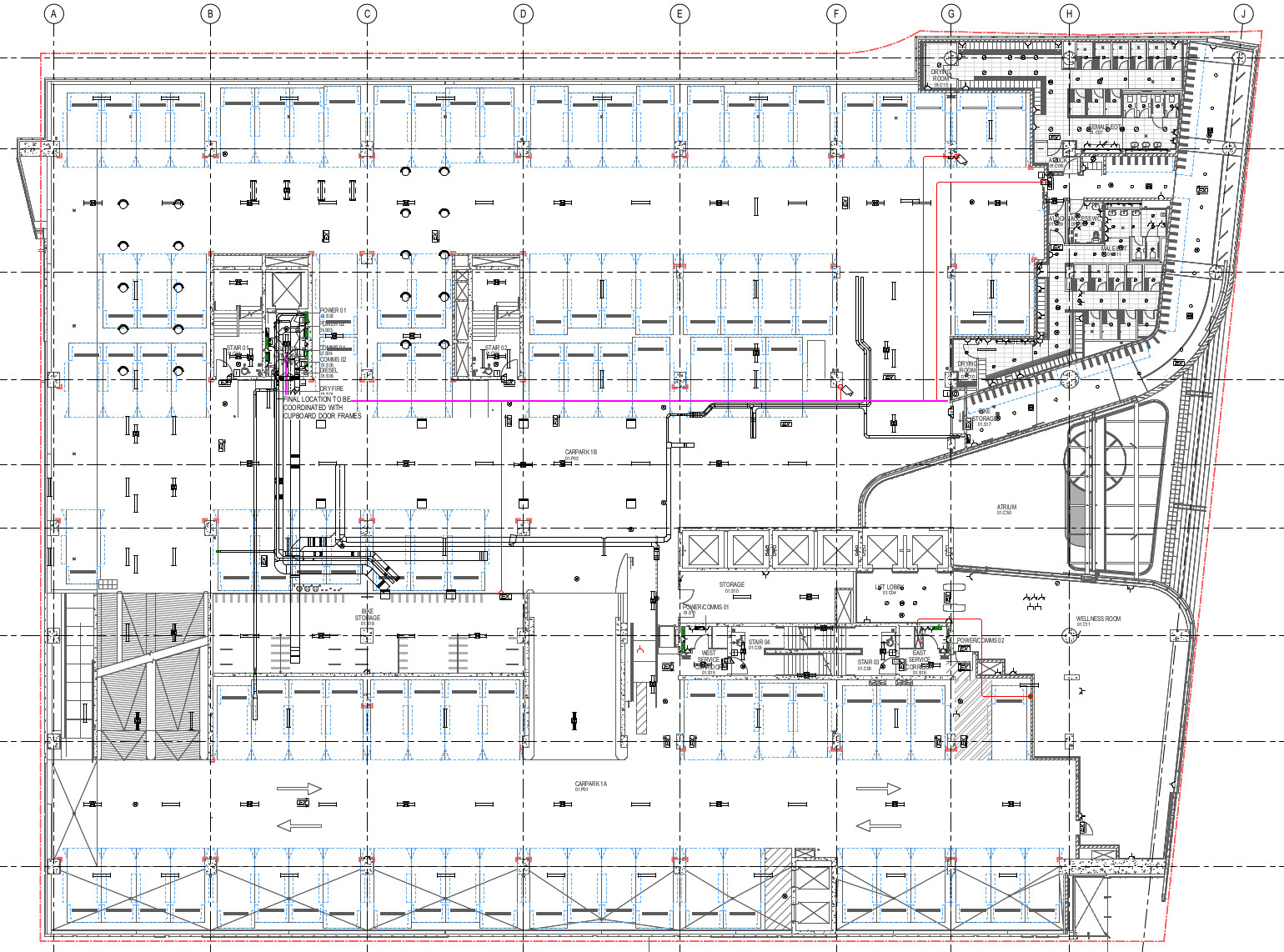

Covering the following areas:
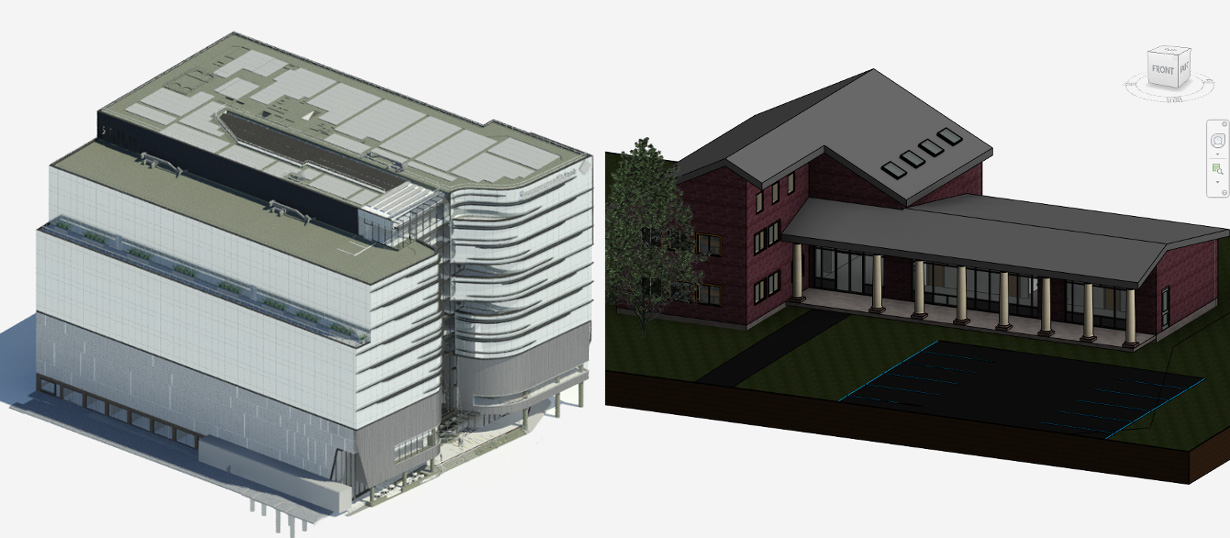

Contact our offices:
Australia: +61 2 8005 1515 or +61 433 730 137
UK: +44 2071 935553
Europe: +389 47 610 500 or +389 70 302 297
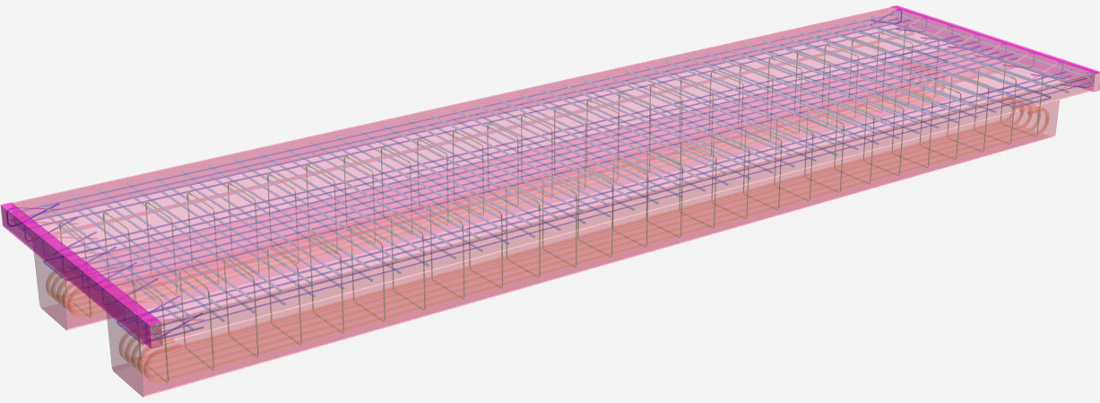

Besides new architectural plans for new buildings, we also provide create a 2D drafting for existing building whose existent plan is not up to date, or non-existent. Providing a plan for older buildings means that any further project has a solid ground to start from, and will make communicating with contractor much easier and the whole undertaking cheaper. This is achieved through designating every utility line, support beams, structural wall with pin point accuracy. To achieve this our team makes an on-site visit and conducts a research to establish all important milestones. Then every data is transferred to a CAD file and the customer is provided with an up to date digital plan of the building.
New drafting is created with contribution from the clients which state their desires and ideas on how they want the layout of the design to be. From there our drafters make the initial plan and suggest any changes that will improve the functionality of the building, and add features that are mandatory by legislations such as fire escape.
2D to 3D Model Conversion
